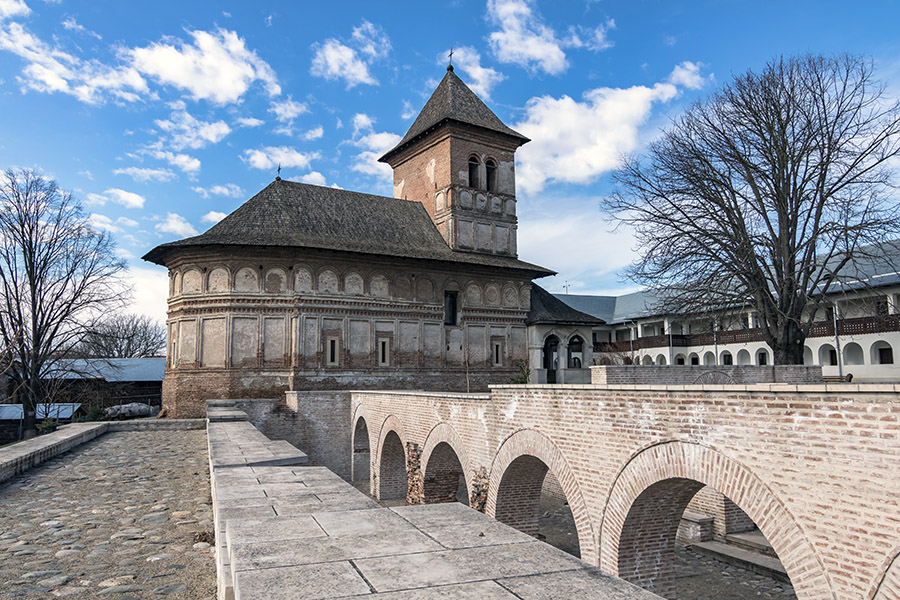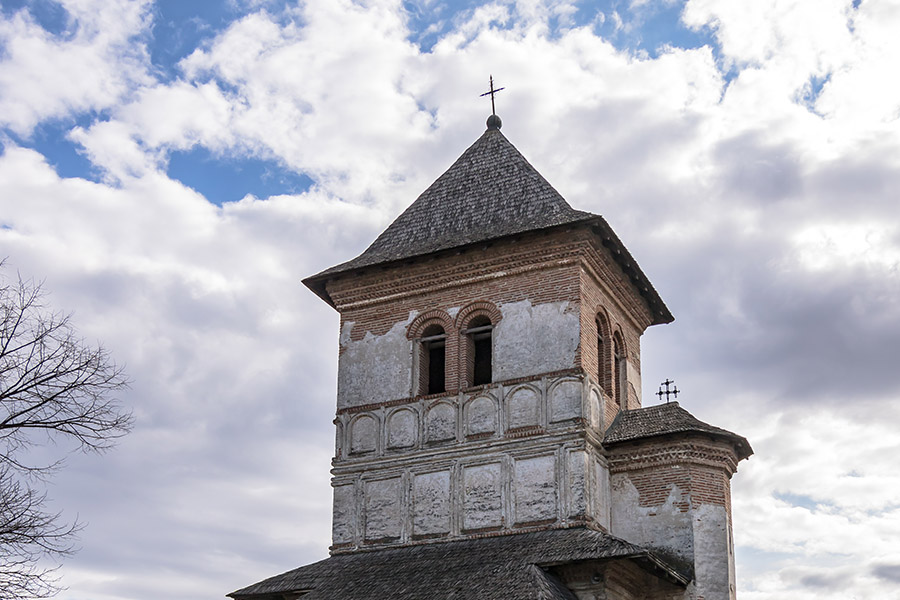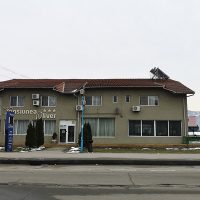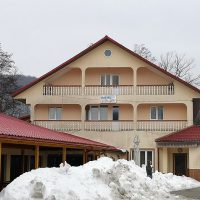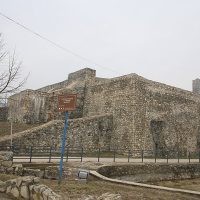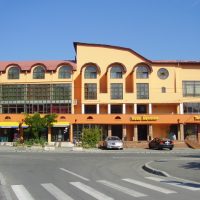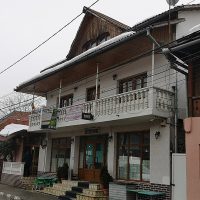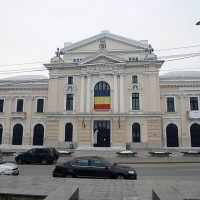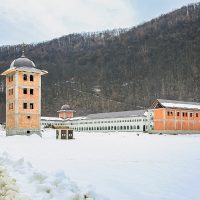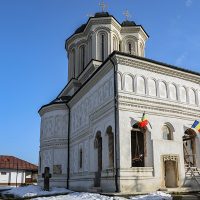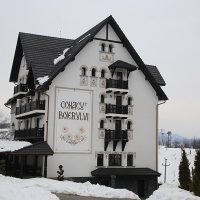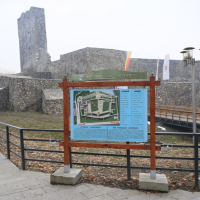








The church of Strehaia monastery, ccontrary to the general rules that require churches to be pointed with the altar to the east, is 42 degrees toward the south. This fact seems to be either due to a design error or was intentionally constructed in this way. Following the restoration work carried out in 1963, it was found that the feudal house and the church belong to special stages of construction, the house being dated in the first half of the sixteenth century, in the glory era of the Craiovian boyars, and the church together with the strong walled enclosure, with the rooms and the other monastery buildings, were from the time of the reign of Matei Basarab, more precisely around 1645. It was also established that neither the house, the church nor the other buildings were preceded by any other construction phase. At the beginning of the 16th century, probably by 1510, in Strehaia was built a headquarters of Oltenia’s ruler, documented in the time of Vlad Călugărul, by a document dated May 16, 1589. In the seventeenth century, the ruler Matei Basarab remodeled the house (erected more than a century ago), built a church, cells, annexes and a defensive wall in the same place. Regarding the reasons that determined Matei Basarab to transform into a monastery the foundation originally conceived as a typical boyar court, most historians believe that the mountain ruler followed the example of Vasile Lupu, the ruler of Moldova who, around 1640, turned the Citadel of Neamt iinto a monastery so that he would not have to tear it down, as the Turks demanded. Probably, for the same reasons, Matei Basarab also preferred to turn a boyar court into a monastery and not tear it down. If needed, the monastery could also serve as a defense fortress. In the second half of the seventeenth century a porch was added and the house was also enlarged. In 1693, the abbott Silvestru built a surrounding stone wall. Between 1716-1718, at the Strehaia monastery the Austrians (at war with the Turks), at a distance varying between 10 and 50 m, built a pentagonal fortification of land with a wave and a ditch, with semicircular bastions in the corners surrounding the enclosure wall of the monastery. An important moment in the past of the Strehaia monastery took place in the second half of the seventeenth century, when the prince Grigore Ghica (February 1672 – November 1673) established the third bishopric of the Romanian Country, but for a short existence, of about six years (1673 -1679). It had only one bishop, Daniil. All abbotts and monks from the Strehaia monastery did not had too quiet times over time. The Turks, the Austrians, and then the Turks again, have repeatedly broken the peace of the monastic settlement. In 1821, on his way to Bucharest, Tudor Vladimirescu strengthened the monastery Strehaia, as he had done also in Tismana and Gura Motrului, giving it the role of a fortress of defense. The involvement of the monastic settlement in the Revolution of 1821, seems to have had adverse consequences for the monks from here, who, for fear of reprisals, probably left the monastery. The settlement is undergoing major repairs, being re-painted, after 118 years, both outside and inside. All rooms, houses, fountain, stables and roof are restored. In 1846, the buildings of this settlement, the church and the annexes were in a deplorable state. The monastic life ceased in 1864, after the law of secularization of the monastery assets, when the old monastery from Strehaia becomes a chrism church. In 1925, the place fell to the thieves who stole almost everything. And after the establishment of the communist regime, the monastery suffered, in 1957, the services were forbidden. However, renovation works have been initiated (starting in 1957). Until 1990, the monastery was organized as a museum. Only after the communist regime was abolished, the ancient founding of the Craiovian boyars became again a monastic settlement. The Strehaia monastery belongs to the category of fortified monasteries, being provided with strong defensive walls. The enclosure consists of four sides, having a rectangular shape, towards the middle of which is the church. The entrance to the monastery is made below a tower that seems to still guard the silence of the people. On the right side are the rooms and on the left side the gazebo that once served as an observation point. The church can be considered one of the last original artistic creations of the 17th century mountain school, having three parts: altar, nave and pronaos, to which is added the porch, a later creation, from the time of Constantin Brancoveanu (1693). Regarding the painting, there are two different layers. The first, perhaps the original, is very well cared for, and the second seems to mimic the old iconography with differences in size and nuance. It probably dates from the year 1826. On the left side of the nave are portraits of Matei Basarab and Mrs. Elena, and next to the door are painted the founders Barbu Craiovescu and “Jupan Pârvu biv Vel Vornic“. Figures of benefactors of the holy place are also painted in the pronaos.
Download PDF